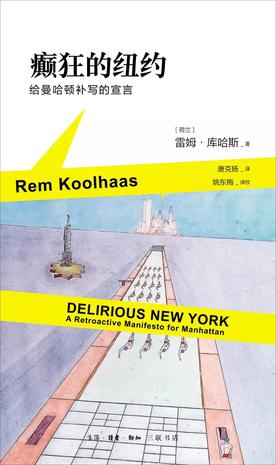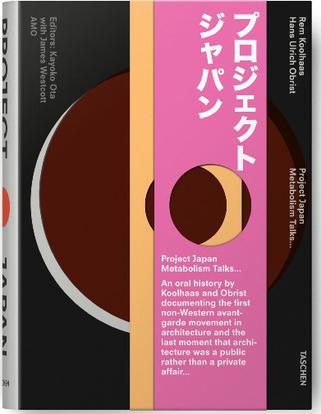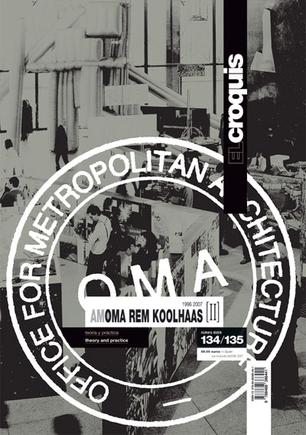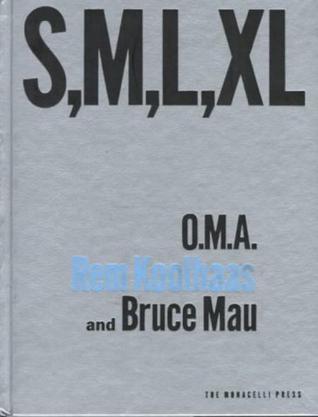-

癫狂的纽约
-

Project Japan
By Rem Koolhaas and Hans Ulrich Obrist Having wandered the ruins of Hiroshima, Tokyo and other Japanese cities after WW II, The Metabolists – four architects, a critic, an industrial designer and a graphic designer – showed with the launch of their manifesto Metabolism 1960 how they would employ biological systems (aided by Japan's massive advances in technology) as inspiration for buildings and cities that could change and adapt to the vicissitudes of modern life. Units could be added or removed from buildings like Kisho Kurokawa’s Capsule Tower in Toky o as required; buildings themselves could be added or removed from cities at will in the cell-like master-plans of Fumihiko Maki . Project Japan features a series of vivid, empathetic conversations, replete with surprising connections and occasional clashes between Koolhaas and Obrist and their subjects. The story that unfolds is illuminated, contradicted and validated by commentaries from a broad range their forebearers, associates, critics, and progeny, including Toyo Ito and Charles Jencks. Interspersed with the interviews and commentary are hundreds of never-before-seen images : master-plans from Manchuria to Tokyo, intimate snapshots of the Metabolists at work and play, architectural models, magazine excerpts and astonishing sci-fi urban visions. Presented in a clear chronology from the tabula rasa of a colonized Manchuria in the 1930s; a devastated Japan after the war; to the establishment of Metabolism at the 1960 World Design Conference; to the rise of Kisho Kurokawa as the first celebrity architect; to the apotheosis of the movement at Expo '70 in Osaka. Koolhaas and Obrist unearth a history that casts new light on the key issues that both enervate and motivate architecture today: celebrity and seriousness, sustainability and monumentality, globalization, government participation (and abdication), and the necessity for architecture to reach beyond its traditional boundaries in order to embrace the future. -

El Croquis N. 134/135
SUMMARY Delirious and more & iii theory and practice Cortés, Juan Antonio A conversation and a dictionary Rem Koolhaas ASCOT RESIDENCE BEIJING BOOKS BUILDING BEIJING PRESERVATION STUDY SOUTERRAIN, THE HAGUE SEATTLE CENTRAL LIBRARY DEE & CHARLES WYLY THEATRE MERCATI GENERALI HAFENCITY HAMBURG LEEUM SAMSUNG MUSEUM OF ART S PROJECT CBD - BEIJING CENTRAL BUSINESS DISTRICT PENANG TROPICAL CITY SHINJYUKU VERTICAL CAMPUS CASA DA MUSICA PRADA LONDON SIGHVATSSON HOUSE VINCENT GALLO APARTMENT SEOUL NATIONAL UNIVERSITY MUSEUM OF ART NEW JEDDAH INTERNATIONAL AIRPORT MILLSTEIN HALL, CORNELL UNIVERSITY ZECHE ZOLLVEREIN -

Small, Medium, Large, Extra-Large
S,M,L,XL presents a selection of the remarkable visionary design work produced by the Dutch firm Office for Metropolitan Architecture (O.M.A.) and its acclaimed founder, Rem Koolhaas, in its first twenty years, along with a variety of insightful, often poetic writings. The inventive collaboration between Koolhaas and designer Bruce Mau is a graphic overture that weaves together architectural projects, photos and sketches, diary excerpts, personal travelogues, fairy tales, and fables, as well as critical essays on contemporary architecture and society. The book's title is also its framework: projects and essays are arranged according to scale. While Small and Medium address issues ranging from the domestic to the public, Large focuses on what Koolhaas calls "the architecture of Bigness." Extra-Large features projects at the urban scale, along with the important essay "What Ever Happened to Urbanism?" and other studies of the contemporary city. Running throughout the book is a "dictionary" of an adventurous new Koolhaasian language -- definitions, commentaries, and quotes from hundreds of literary, cultural, artistic, and architectural sources.