-
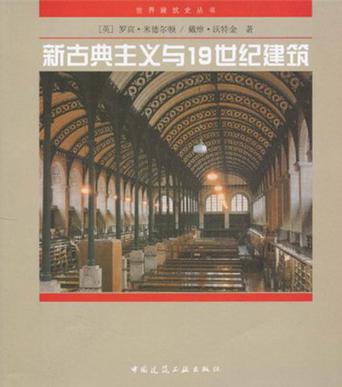
新古典主义与19世纪建筑
《新古典主义与19世纪建筑》主要论述从1750年到1870年这一历史时期所发生的建筑设计活动。这一时段大致与我们熟知的近、现代外国(主要为欧洲)建筑史的第一阶段相吻合。18世纪后半叶至19世纪后半叶,欧洲各国相继完成工业革命、自由资本主义得到迅速发展,因此城市的规模日益扩大、建造业面临极好的发展机遇;在经历过启蒙运动、法国大革命和工业革命的世界上,新的社会思想促使人们对建筑形式和功能提出了新的审美观念和要求;与此同时新建筑技术和建筑材料的出现,特别是新的考古发现极大地推动了建筑师对建筑活动的积极探讨和对传统建筑思想的反思。 -
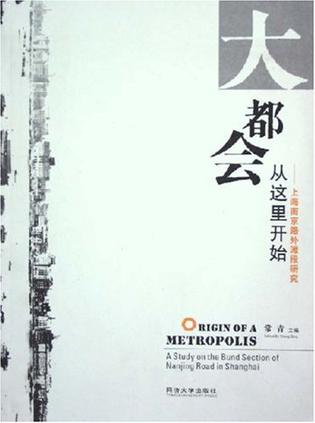
大都会从这里开始
本书以多个观察视角,从空间形态与文化形态交汇的层面上,解读了中国近代以来最具影响思的商业街区之一的南京路外滩段所包含的主要历史信息。这些历史信息既表露了这一街区之所以繁盛的缘由,也为其再次振兴的发展思路提供了深刻启迪。 南京路外滩段所表现出的典型历史特征,紧随国际和时代的脉动,竞使如此多的市政电气化事件及其先进服务设施,以极快的速度在同一路段上发生和启用,这在世界现代城市史上是罕见的。同时,这种变化不仅是物质意义上的,而且体现在都市文明的精神层面上,譬如对历史文化的尊重,对社会公德、公共秩序和社会规则的维护,以及对人的心理行为的满足等,在今天看来依然是都市文明的基础。南京路外滩段在市政建设和商业文化方面的历史事件及其意义,足以引发我们对其未来走向和前景的多向思考。 一、要持续地保有都市文明的先进特征,就要引入信息化朝代先进的市政服务和商业文化设施。 二、要恰当地选择商业模式,就必须对每个街坊、每栋建筑及其所在区位进行准确的价值判断和功能定位,使土地价值充分显现出来,以实现在南京路外滩段所在街区建立金融、商务、文化和旅游等综合服务区的总体目标。 三、要把商业样态与建筑风格完美地结合起来,使其合乎特有的空间性格和文化认同,就要以合理可行的方法和途径,整合空间资源,整饬内外景观,恢复建筑功能与其外观形式间“与生俱来”的对应关系。并要竭力保护和利用好这些街区内的建筑遗产,深入发掘历史建筑久已被遗忘的文化内涵,探明其“身份”,恢复其“身价”。 本书正是为了以上目的而展开研究和探索的。 -
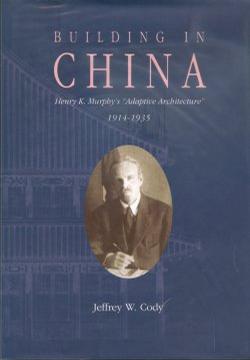
Building in China
Building in China is about striking an architectural balance between the pull of monumental tradition and the push of technological novelty. Centering on the dynamic period of post-imperial and pre-Communist China, the book focuses on the building and city planning initiatives of Henry Murphy. A little-known American architect, Murphy ventured to China in 1914 to design a campus for the Yale-in-China program and found himself captivated by the question of how to preserve China's rich architectural traditions while also designing new buildings using up-to-date Western technologies. Murphy's buildings were compromises in a tumultuous society facing an uncertain future. Inadvertently they became political emblems, as Chinese rulers such as Chiang Kai-shek and Sun Yat-sen's son called on Murphy for city planning advice to complement their hopes for urban reconstruction. There are few serious studies of Western architects in the 20th century who practiced in non-Western contexts, and this book make significant contributions to the fields of both American and Chinese architectural history. Those interested in city planning or urban history, post-colonialist theory, comparative Asian studies, the history of technology or historic preservation practice will find this book breaking new ground by analyzing fresh evidence. -
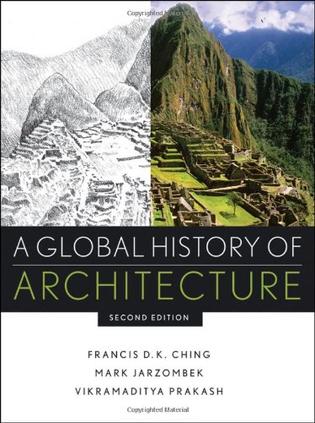
A Global History of Architecture
Praise for the First Edition "Because of its exceptionally wide perspective, even architectural historians who do not teach general survey courses are likely to enjoy and appreciate it." — Annali d'architettura "Not only does A Global History of Architecture own the territory (of world architecture), it pulls off this audacious task with panache, intelligence, and—for the most part—grace." — Journal of the Society of Architectural Historians Revised and updated—the compelling history of the world's great architectural achievements Organized along a global timeline, A Global History of Architecture, Second Edition has been updated and revised throughout to reflect current scholarship. Spanning from 3,500 b.c.e. to the present, this unique guide is written by an all-star team of architectural experts in their fields who emphasize the connections, contrasts, and influences of architectural movements throughout history. The architectural history of the world comes to life through a unified framework for interpreting and understanding architecture, supplemented by rich drawings from the renowned Frank Ching, as well as brilliant photographs. This new Second Edition: Delivers more coverage of non-Western areas, particularly Africa, South Asia, South East Asia, and Pre-Columbian America Is completely re-designed with full-color illustrations throughout Incorporates additional drawings by Professor Ching, including new maps with more information and color Meets the requirements set by the National Architectural Accrediting Board (NAAB) for "non-Western" architecture in history education. Offers new connections to a companion Web site, including Google EarthTM coordinates for ease of finding sites. Architecture and art enthusiasts will find A Global History of Architecture, Second Edition perpetually at their fingertips. -

庇护所
《庇护所》含金量极高,文字简明深刻,图片精美贴切,信息量之大、覆盖面之全、趣味性之佳让人叹为观止。书中将人类历史上出现过的洞穴、草屋、帐篷、木屋、仓房、农庄等各种建筑形式都囊括其中,以图文并茂的形式将手工建造房屋的过程完美呈现。面对城市中的机械搭建的钢筋水泥,书中传授的手工建造房屋技艺和理念能够让人重拾手工、探险、劳作和自由的乐趣。作为一部庇护所建造全书以及手工绿色建房的切实指南,《庇护所》既是建筑专业人士的必备参考,同时也适合热爱手工、推崇绿色建筑以及独立建房的读者阅读。 -
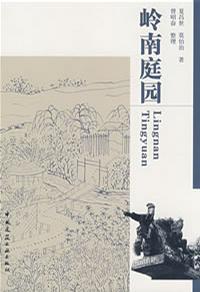
岭南庭园
《岭南庭园》由中国建筑工业出版社于2008-10-01出版。 北方园林、江南园林和岭南园林庭园,称中国园林中的三大流派。《岭南庭园》是关于岭南庭园的最早、最全面的学术著作。内容涉及历史、造园理论、庭园设计诸方面。其中关于庭园建筑和掇山叠石的论述更为详尽精彩。 《岭南庭园》适用于建筑师、城市规划师、风景园林设计师,及其相关专业研究人员、大专院校师生。《岭南庭园》的编写是在实例调查的基础上,结合各方面收集的资料,较全面系统的整理,总结了岭南庭园建筑艺术的特点。